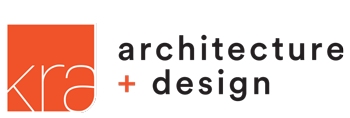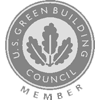Our Residential Services
Site Review
A well-designed home responds to its location, maximizing the property views, natural light, and unique features. A thorough site review prior to beginning a design is key to a successful integration of lot and home.
Schematic Design
After meeting with a client to understand their “wants and needs” and how they “live” in their home, KRA presents an initial design concept. This is the first step in developing the plans and elevations for the home, showing the relationships between the spaces and general massing of the project.
3D Rendering
Bringing the plan to life through 3-dimensional automation, allows clients to see the home from a new perspective. Lines on paper become the exterior walls and roof as well as interior spaces they will soon call home.
Design Development
The massing studies from Schematic Design transition into defined spaces with access points and traffic flow considerations during Design Development. Plans begin to look more like a home with room layouts, doors, windows, and preliminary elevations.
Construction Drawings
This set of “blue prints” has transformed the initial concept of the home into a build-able structure. As the main resource for your home builder, engineer, and contractors, the Construction Drawings are the “how to” guidebook for building your home.
Construction Administration
Who better to provide periodic site observations than the team that designed the home for you? Ensuring design concepts are implemented correctly in the field, the KRA team reviews the home under construction for accuracy and attention to detail.




